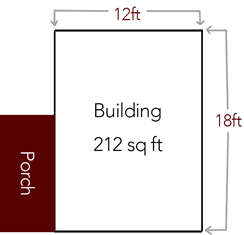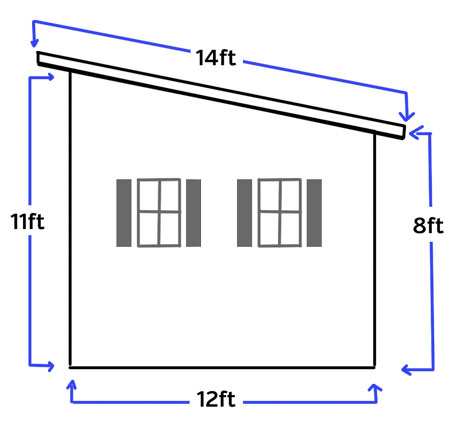
About two years ago, I started building lamps, go-karts and rehabbed a little sailboat. I filled our garage with tools and my wife, who normally parks in the garage, was forced to park outside. She wasn’t happy.
Six months ago, I began researching how to build a “office shed” so I could have a workshop. During the research process, I found the difference between a “shed” and a “livable space or detached office” was minimal. A shed uses less structural reinforcement, no insulation, no drywall, and usually no soffits and fascia. I ran some estimates and realized I was going to spend around $5000 to build a space to “shed quality.” Or I could spend around $7000 and have a building up to residential building codes, even matching the exterior of our home.
So I decided to build a “workshop” that could later be used as a detached office, guest space, craft room or man cave. The reality is a “shed” isn’t counted within the square footage of your home value but a livable space is. For a potential future buyer of our home, a "shed” isn’t as appealing as the space I decided to build.
Obviously, before you start building this structure you need to think about how you’ll use it.

Choosing a building location: My yard is a rectangle oriented north/south. We have a corner on the southwestern side that is shaded and unused. I wanted a shaded spot because in Florida it’s harder to stay cool than warm.
I wanted something near the fence so I could build organization racks for our scrap pieces of wood, etc. The fence will help keep rain off the wood. Be aware of city and county residential “setback” codes. A “setback” tells you how close you can build to your property line.
Design: In the process of designing my building, I wanted to keep the light coming in from the north and east side of the building to reduce heat. I don’t mind the inside being a little dark, especially if one day I turn this into an office space, I don’t want a glare on my monitor. Windows also limit your choices of room arrangement. I wanted double doors so I could open them up and let the air, smoke or dust out of the space easily. As we cover each specific building aspect, I’ll go into more of the decisions I made.
